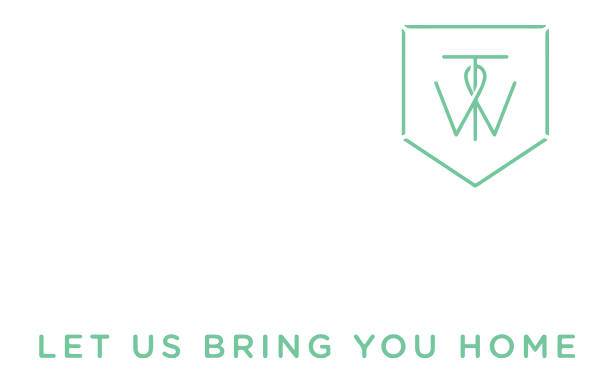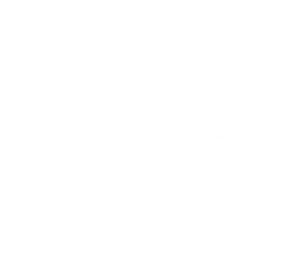
Welcome to “Greystock” at 7 Caryl Lane. Indeed one of the most private and desirable walkable locations in Chestnut Hill. An exquisite residence, designed and built-in 1880 by Theophilus Chandler, is a true architectural treasure, meticulously updated and maintained. They say it’s all in the details, and you will love every one of them in this fabulous home, beautifully sited on just under an acre. The open floor plan offers 5000+ square feet, five bedrooms, two full and one-half baths. The grand entry hall opens to the living room, dining room, and library/family room. Gourmet kitchen features original Wissahickon schist, custom cabinets, gleaming granite countertops, and a Thermador/Miele/Bosch appliance package completes the open floorplan perfect for everyday living and entertaining. The lower level offers approximately 800 square feet of additional finished space perfect for a gym, office, or playroom. Upstairs, the primary suite features a luxurious bath, dressing room, walk-in closet, and a stargazer’s dream roof deck: four additional bedrooms and two baths and working/living spaces. An additional large deck is natural for entertaining. Soaring 9+ foot ceilings, hardwood floors throughout, oversized windows and doors. Outstanding outdoor with lovely flagstone terraces and a pool. Opportunity awaits with this rare combination of midcentury and late 1800 century bones reimagined thoughtfully with today’s world in mind. With a coveted location, walkable to schools, shops, restaurants, public transportation, and the Wissahickon Trails, 7 Caryl Ln offers one of Chestnut Hill’s most unique and reimagined properties.
| Price: | $1,649,000 |
| Address: | 7 Caryl Lane |
| City: | Philadelphia |
| State: | PA |
| Zip Code: | 19118 |
| Year Built: | 1971 |
| Floors: | 3 |
| Square Feet: | 5,255 |
| Acres: | .97 |
| Lot Square Feet: | 42,316 |
| Bedrooms: | 5 |
| Bathrooms: | 2 |
| Half Bathrooms: | 1 |
| Pool: | Yes |


































